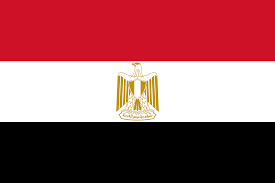THE MUSTAPHA KAMELNECROPOLIS
Tomb l consists of an access stairway leading from the west side to a rectangular court surrounded by engaged Doric semi-columns. Ten rooms, distributed on the north, east, and south side, communicate directly with the court. The tomb is also provided with water facilities, such as basins and wells. Moreover, the altar in the middle of the court is related to the various funerary and post-funerary rites which used to take place, indicating a continuous relationship between the worlds of the living and the dead. On the south façade of the court are three elaborate composite doorways, with both Greek and Egyptianizing elements, set within the intercolumniations. Six freestanding bases carrying sphinxes flank the three doorways . Above each doorway, there is a rectangular opening, which might have originally been covered with a painted slab like in the case of the central one. The painting on the slab above the central doorway represents three horsemen pouring libations, with the central rider flanked by two women. Behind the central doorway of the south façade, in the center of the burial chamber, there are the remnants of a rock-cut Kline sarcophagus , while the rest of the burials were placed in the narrow holes, or loculi, cut into the rock in the two lateral walls of the chamber. TOMB II A covered rock –cut staircase leads to an underground rectangular court with an altar in its center and rooms on its north, west, and south sides. In the southwest corner, there is a doorway flanked by two Doric semi-columns leading to a burial chamber with a rock-cut Kline sarcophagus . Two free standing Doric columns in antis lead to the anteroom ,and then another two Doric columns in antis lead to the main burial chamber, In the center of the chamber, there is a rock –cut Kline sarcophagus in front of which is an offering table. In the lateral walls, there are loculi galleries carved at a later stage. On the north side, there is another room the exact use of which still remains unclear. There are also water facilities for the various funerary rites. TOMB III Rock-cut stairs lead to an open, almost square court which, compared to the other tombs of the Mustapha Kamel complex, is cut much more shallowly into the rock . A garden very probably occupied the majority of the court, and there must have been an altar in the center. To the south, there is a sitting area of apsidal shape, the walls of which are painted to look like red granite and colored marble. On the north side is a raised platform at the back of which is a façade with three doorways. Each side of the façade bears in its corner an extra false doorways of the same style. The Doric semi-columns between the doorways bear an entablature with triglyphs and metopes. Behind this façade is an anteroom with a large altar in the center, and behind it, a small funerary chamber with a remarkably preserved Kline sarcophagus. TOMB IV Behind the burial chamber of Tomb III, one can see the ruins of Tomp IV, including some e traits of the stairs and of its rectangular court. The tomb had probably a true peristyle court with two Doric columns on each side forming a triple opening arrangement, leading to loculi galleries. A square altar was located to the center of the court and another much smaller circular one to the north side.
|
|


.jpg)
.jpg)